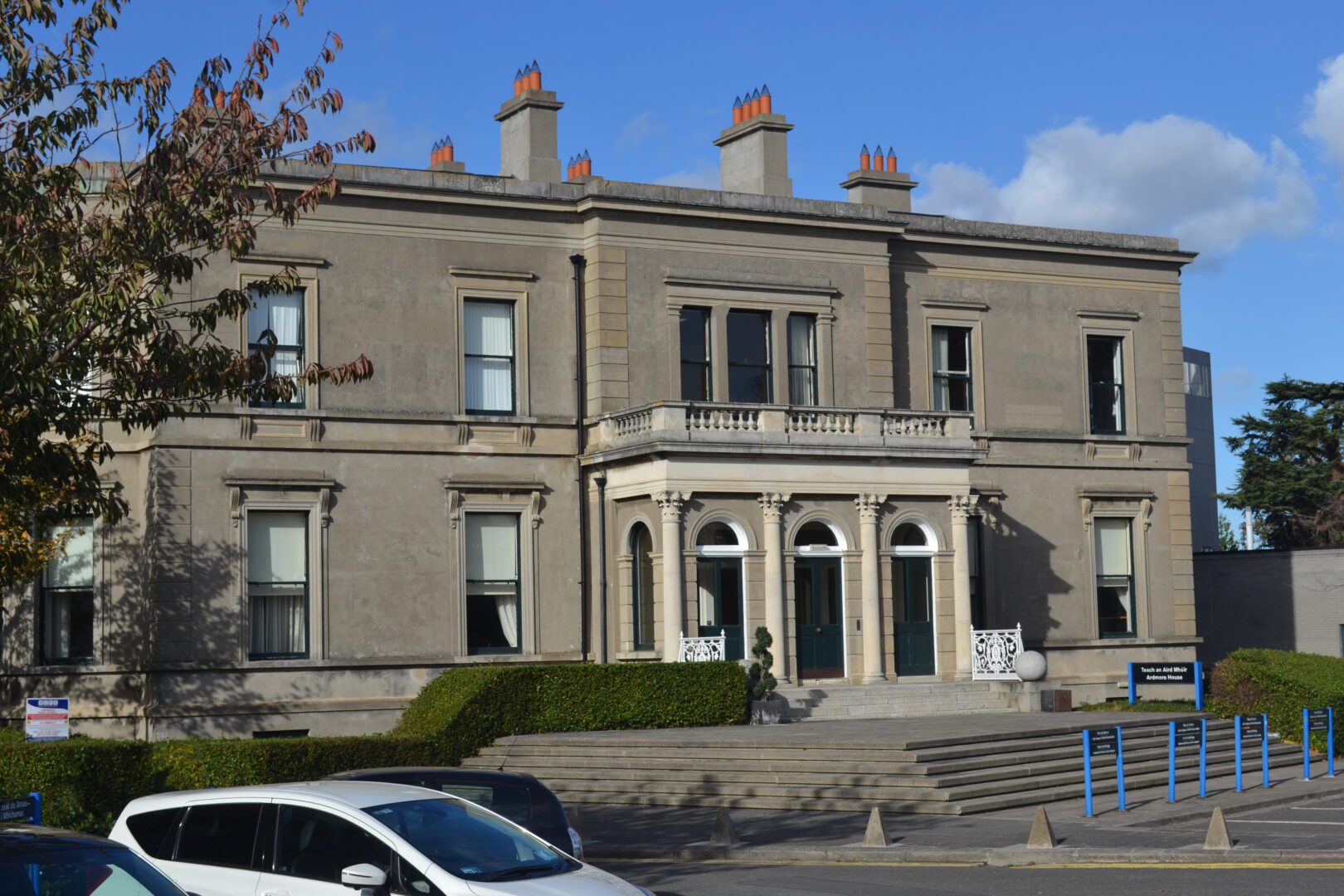UCD President Andrew Deeks may now have to wait for up to another six months to find out whether work can begin on his new office in Ardmore House. Here are the latest developments in a story the Tribune has been following for months.
Deeks’ office is currently located in the Tierney Building, the main administrative building on campus. UCD’s Capital Projects Group (CPG) spent nearly eighteen months discussing and planning the move as part of UCD’s HR relocation strategy. The university wants to relocate administration staff, currently based in Roebuck Castle, into the Tierney Building in the centre of campus. The majority of HR functions are exercised from Roebuck, except for finance, which is based in Tierney.
€300,000 funding for the project was initially approved by the Finance, Remuneration and Asset Management Committee (FRAMC) in March 2017, but this jumped to €340,000 by April. Following the appointment of a design team, Deeks met with the architects before signing off on the project.
The CPG is chaired by Deeks himself, and includes Mark Rogers, the Registrar, the Vice President for Research, Innovation and Impact, the Vice President for Development, the Director of Buildings & Estates, and the Bursar, a role which is currently vacant. Deeks is listed as the sponsor of the project in CPG records.
UCD wants to demolish a three-storey bay of 126 square metres to the north-west side of the House and replace it with a new three-storey extension nearly three times its size. Renovation work would then be carried out on both the inside and outside, with a new contoured pathway designed to serve as a new entrance to the building.
The university applied for a five year permission to carry out all of the works, based on the CPG brief. This noted that the project would be carried out in two main phases. The first phrase ‘to accommodate the President’s Office will involve the restoration of the upper floors of the house and replacement of low-quality rear additions with a modern circulation and toilet core. It is proposed that this phase will also include minimum intervention at garden-level, including a strip-out of laboratory and support spaces.’
Phase 2 may include the ‘refurbishment and fit-out of 250sq.m garden level office and meeting spaces, including the re-instatement of the original main staircase to garden level’, alongside ‘external landscape works.’ The CDG noted that ‘subject to the final project brief, design, procurement, planning consents and funding approval processes it is anticipated that Ardmore House may be occupied by late 2018.’
The Application and Council’s Initial Assessment
UCD applied for planning permission from the Dun Laoghaire-Rathdown County Council at the start of December 2017 to begin renovation works to Ardmore House. Since it is a protected structure, the Department of Culture, Heritage and Gaelteacht were automatically notified of the application. The Department suggested that UCD should provide a bat survey of the house combined with ‘mitigation measures to maintain whatever the current bat usage of the site is revealed by the bat survey.’ The Council then decided that UCD must ‘submit a bat survey of the site, undertaken by a suitably qualified and experienced bat expert in the correct season an under appropriate weather conditions to determine the usage of the site by bats.’
The Council has requested UCD to provide it with four additional types of information in total before it reaches its decision. UCD has six months in which to do so, otherwise its application will be rejected, but it can apply for a time extension. The protected structure designation is responsible for most of these issues. An Taisce, the National Trust for Ireland, wrote to the Council to inform them of their acceptance of the Architectural Heritage Assessment of the site, and hoped that ‘any grant of permission would be subject to a condition that the works would be supervised by a specialist Conservation Architect.’
While they were satisfied, the Council’s Conservation Officer reached a different verdict, and highlighted three issues. They requested further information regarding the proposed level change of the floor and how it would appear from the outside. The Conservation Officer noted that there was a ‘discrepancy’ in the proposals over the possible relocation of a fireplace in the building, and asked UCD to clarify the issue.
Thirdly, there are ‘serious concerns that the proposal to paint the external render with keim or similarly approved product would materially affect and seriously diminish the character and architectural expression of the Protected Structure.’ Ardmore House was originally designed to appear ‘stone like’ due to a Roman cement finish, so painting it a different colour could prove problematic.
The Council also wants UCD to provide revised plans for seven staff bicycle parking spaces to be located beside the Building, along with a Landscape Design Rationale, containing ‘comprehensive and detailed landscape proposals.’
Ardmore House is the current location of UCD’s Commercial, Residential and Hospitality Services, which oversees services like the Residences, CopiPrint, and UCARD. It is situated behind the Tierney Building, and just beside the AIB branch on campus.
Cian Carton – Editor


