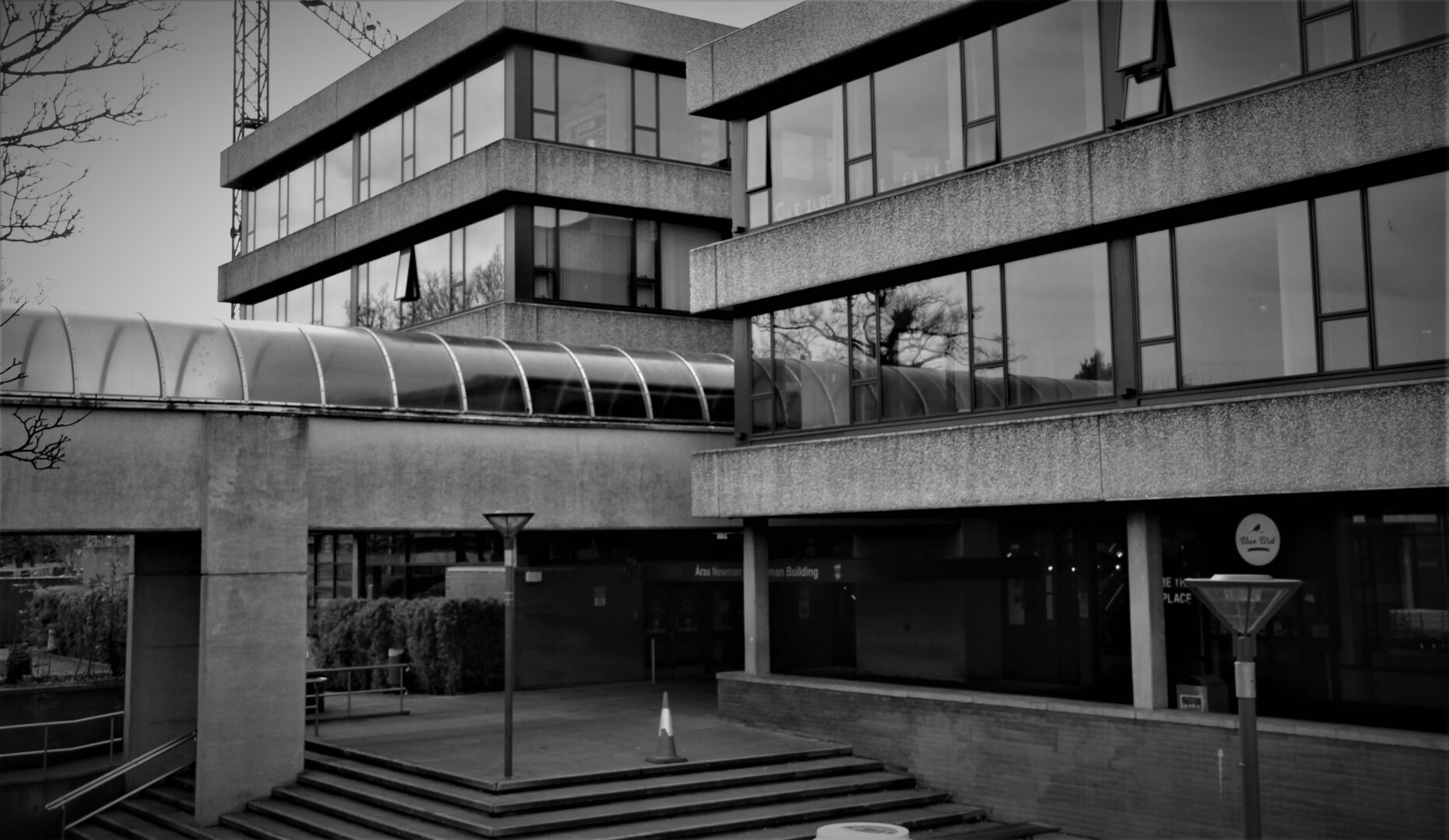As a UCD student, it is hard to imagine that the vast 330 acres of Belfield’s campus were not always flooded with people. Prior to 1970, the official opening of the Arts, Law and Commerce building (now the Newman building), lectures were held in Earlsfort Terrace in the centre of town. The expansion to Dublin 4 began in 1933 with the purchase of Belfield House. 30 years later, an open competition was held to design the master plan of the new campus. This was won Andrzej Wejchert. The Belfield campus, now expanded to occupy over 32,000 students, was the young Polish architect’s first ever design.
Belfield 50 – Celebrating its Architecture at 50, was an online event, part of an ongoing celebration of space and place. Four architects who contributed to the Belfield campus were invited to consider and reflect on its buildings and design through a remote panel discussion. The talk was chaired by Dr Ellen Rowley, an architectural historian, and Hugh Campbell, professor of architecture in UCD.
It is often noted that the cohesiveness of Wejchert’s masterplan allows modern architecture to fit alongside his original design. The walkways were integral, creating a stem from which buildings could grow. This was the case with the first building mentioned in the discussion, UCD’s virus reference laboratory. Valerie Mulvin is a founding director of McCullough Mulvin architects, and in 2003 she designed the extension to the virus reference laboratory.
The immense task faced today by those working in the lab is in stark contrast to the size of the building itself. “It is the smallest building in UCD”, according to Valerie, “right at the back of Ardmore House, hemmed in between this and the microbiology lab. But it was designed to be seen within the context of Wejchert’s masterplan for the campus.”
Creating the virus lab was a social experiment as well as an architectural one. “We had a lot of intense discussions about harnessing the landscape as a kind of contemplative thing, as a place to reflect after the intensity of the lab.” She describes this concept as a simple one – “a lab supported by a flexible social hub for staff and students which was looking out over the lake.” The frontline workers occupying the building today are without doubt grateful for this empathic feature of the lab design.
Social influences were a running theme of the three buildings discussed during the event. Denis Brereton, a partner at RKD architects, kept such aspects in mind when designing the O’Brien Centre for Science: “One of the things we really wanted to do was ensure that we killed the idea of a siloed science ghetto, and instead create a place for chance encounter, a place for people to meet – a real forum.”
The brief for the building was to create a place which was unidentifiable in terms of ownership. He even had the idea to put a giant inflatable castle in the middle of the atrium to correspond with this idea of collegiality and communication. “Sadly, it never came to pass. But the thinking came to pass, and that was the important thing.” Perhaps this suggestion of a giant inflatable castle on campus is yet to be put to the Student’s Union?
Interestingly, Denis alluded to the need for campus architects to respond to a mixed set of demands from various stakeholders. These may be lecturers, faculty staff, and generous benefactors. Given the extent of UCD’s science faculty, this was a tough challenge: “It was like herding mice at a crossroads”, he noted, “there were many conflicting aims.” The benefactor in this case turned out to be quite a modest man, so the design therefore needed to avoid being “an audacious exercise in bling.”
There is a new building on campus which some cynics would describe as just that – an exercise in bling. This is, of course, the University Club, a brainchild of President Andrew Deeks and the design of architect Ronan Phelan. “[Deeks] recognised that this kind of faculty or club exists in all great universities worldwide and in Ireland”, explained Ronan, “and this was completely lacking in UCD.”
The building was commissioned with the aim of offering hospitality to staff and faculty, and where one could invite a donor visiting the campus. He mentions the club’s key location as part of O’Reilly Hall: “Although it has its own identity and it functions as a club, by building it as an extension to O’Reilly Hall it reinforces the idea of it as a conference centre.” Ronan sees the modern club as a celebration of the design of the Belfield campus, whilst attracting the public and broadcasting the university to a wider audience.
The discussion was truly complemented by the input of Wejchert’s daughter and partner in Mundo architecture, Agnieszka Wejchert Pearson. Growing up experiencing her father’s development of the campus has given her a unique perception of its idiosyncrasies. She reminisces on visits to the campus with her father at weekends, when it would be completely empty: “It was nearly like an empty playground for us.”
Andrzej Wejchert’s generosity, echoed by his daughter in her fond childhood memories of visiting Belfield, overlaps with his architecture. Dr Rowley noted that “one of the main points of potential of the Wejchert plan was that it always offered the potential for growth.” Indeed, the incomplete nature of UCD’s campus is, for students present and past, its most unique characteristic.
Blathnaid Corless – Reporter

